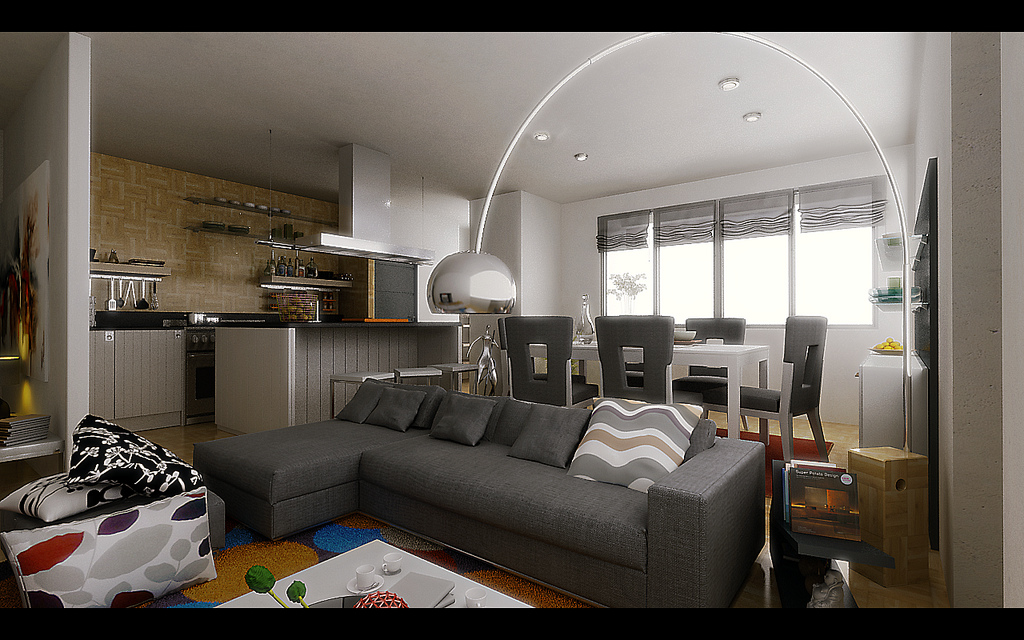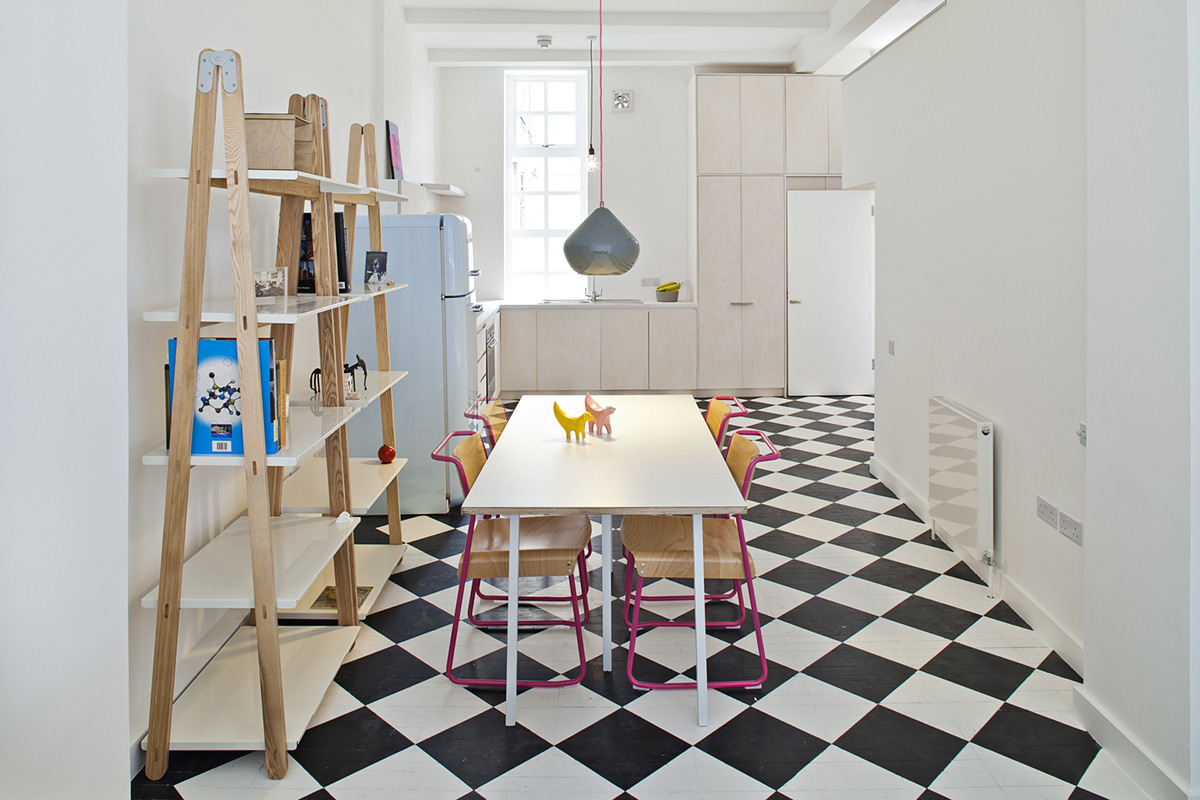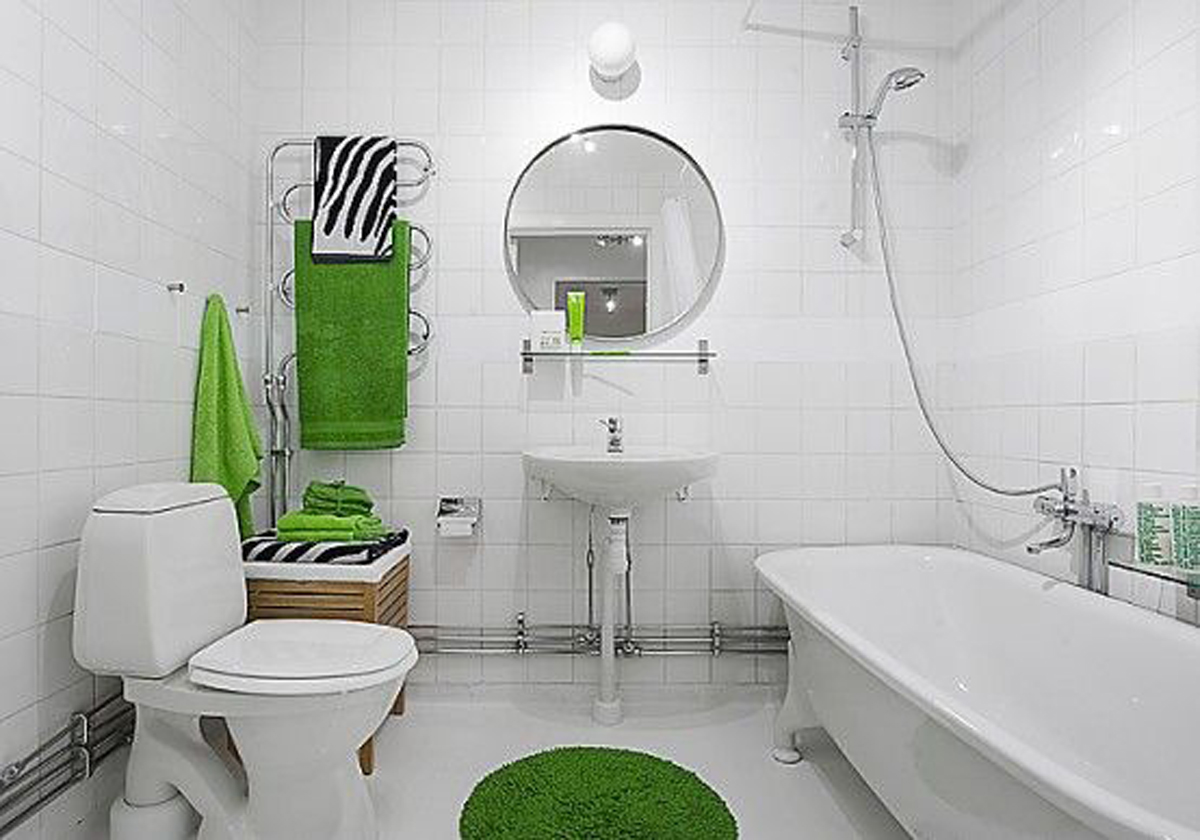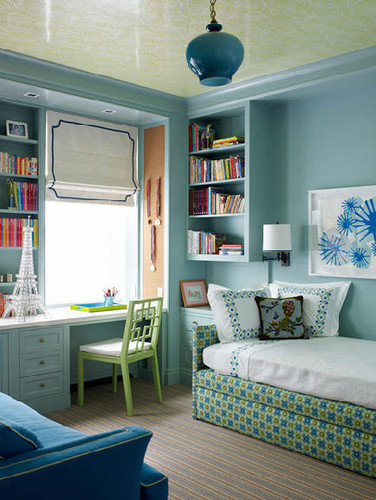
Interior Design Ideas For Apartment Living
Apartments are places that have sprouted up when people had to go to the cities to find or to be near work. Cities are trying to cope up with living spaces as most have been taken up with high rise buildings for the various businesses that are needed to make a city profitable and progressive. Some of these high rise buildings are condominiums and apartments and they have living spaces just big enough for one to feel comfortable. The need now arises on what to design to make these limited spaces livable without having to let go of aesthetics. Here are a few tips and design ideas that could make these spaces look fantastic.
1. Small Apartment

This is a small apartment where living and dining room are adjacent to each other. The L-shaped sofa is the focal point of the living room. It contrasted wonderfully with the white furniture of the center table and wood laminated floors.
2. Small Dining And Kitchen

This small dining and kitchen area looks great despite its limited space. The lone window gives natural lighting that light up the areas. The black and white checkered floor tiles give a statement and personality to this room.
3. Spacious Small Bathroom

This pure white small bathroom looks big because of its white color. White helps to make the walls recede and create a bigger look. The green towels and area rug are wonderful splashes of color to break the monotony of white.
4. Black And White Wallpaper

The beautifully designed black and white wallpaper placed on one side of the wall made this small dining room look fantastic. The floating shelves on the wall give wonderful space storage and the white table and brown chairs made this room look stylish.
5. Brick Base Kitchen

This is an amazing design for a small apartment. The bedroom is divided by a curtain that when closed would look fantastic and blend right in to the brick base of the table in the dining room and kitchen area.
6. Living Room With Library

The shelves built on an entire wall are a great design and space storage at the same time. The green curtains on the shelf area are a nice touch.
7. Small Spaces With Wood Divider

This design is for small spaces where a wood divider was cleverly used to separate the living room from the bedroom. The divider also gave storage space and made this apartment look great.
8. Small Bedroom
This small bedroom was well planned and looks wonderful. The table placed on the wall near the window made for great space for the lamp and the telephone.
9. White And Lime Green Kitchen
The kitchen island used had an extension made to serve the dual purpose of being a kitchen countertop and dining table as well. This saved space and looks fantastic at the same time.
10. Home Office And Living Room Design
The home office and living room design showed here looks awesome. The delightful mix of colors from the light blue walls to the green and blue sofas gave an image of fun and playfulness to this room.







