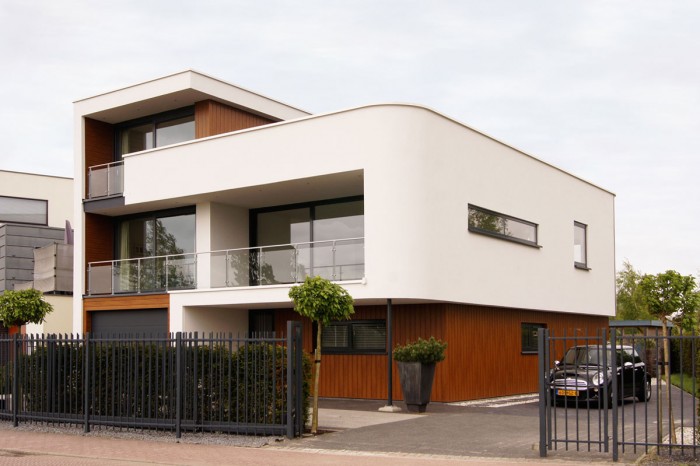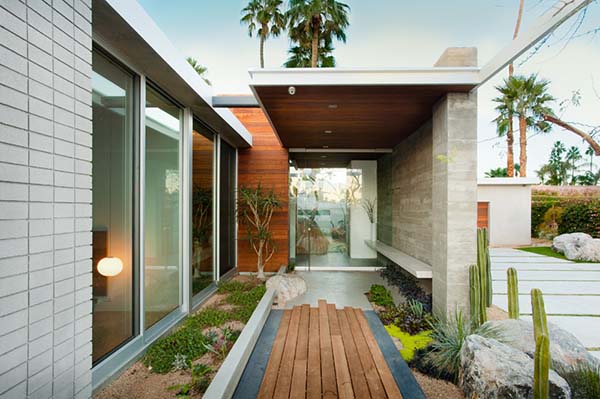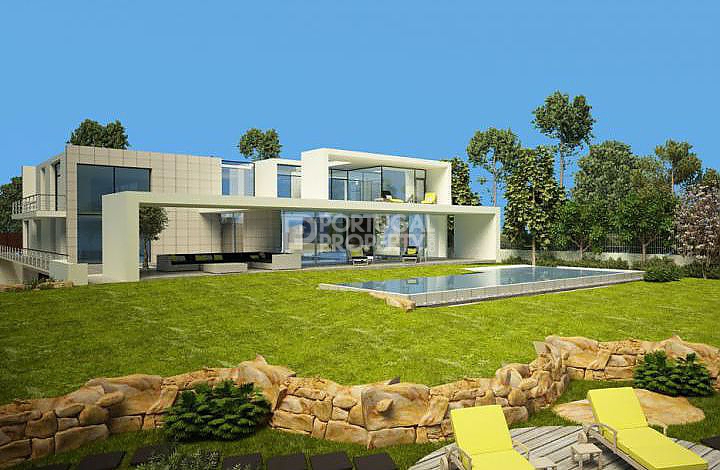Remodelled Zoetermeer Residence Captivation Netherlands
The model of the designs in Netherlands gives a contemporary feel. It has a modern architecture with beautiful landscape. Garden style open designs and broad structures surrounding the cobbled path is the landscape and give a perfect scenic beauty for the entire area. This a transformation of the already existing house into a modern villa and a new fresh makeover was given to the new Remodelled Zoetermeer Residence to give it a complete modern feel. The original house was a main volume of 3 layers against a sloped greenhouse placed two stories high. The sloping hood executed in glass and copper has not led to unacceptable leakage and unacceptable indoor climate from the beginning. The residents have for years tried to be patient with the shortcomings of living but finally they had to admit to thoroughly renovate the property. The technical qualities of the main volume was so good that it could be maintained. Adjustments at end walls and roof .

A simple three storeyed arc shaped building with white and wooden panel on the ground and above with glass windows and glass rods in the balcony is the design of the villa. It has black small narrow rods as the gate and open space for car.

A closer view from the front makes the entire floor visible with glass windows and doors. It looks like a country house with long hays along with tufted grass in front is strewn.

Another view of the top shows white structure that is broad with elongated windows that is very narrow and lower wooden panels. Green grasses in abundance grow outside the house.

The back view shows a pond with bunch of grasses growing along side. An open space that also resembles a balcony with small potted plants kept in porcelain round pots gives a colorful surrounding.

Black granulated tiles outside the house and wooden panel all over on one side with small curtains that can be rolled over and white pebbles with black square structures fitted on them with equi distance is perfect for walking.

The side view shows black granulated marbles all over with sliding garden bench of wood is kept. The basement has glass windows and a white staircase runs from the side from the pebbled stones.

The living room is all encompassing white with sofas on two sides within a walled structure. The wall has opening that is a rectangular see through panel. The doors are also white with glass in between. The walls are even painted white with intercom hung on one wall.

The living room has another set of sofa on the other side abounded by glass door that opens to the balcony. A white round swing hungs from the top in the balcony outside passage for walking is seen from inside. A white square centre table has the same material that of the sofa. An inside living room has a low set of sofa and in one corner a single chair cum sofa with steel rod table in a semi circular arc from the stand on a plain light beige marble flooring is kept.

The staircase is in an arc with mirror on the cabinet gives a reflection of the staircase.

The bathroom has oval shaped washbasins and an oval bath tub with silver polka dots on grey wall paper. A low sofa cum table is kept on one side of the bathroom has a changing room form with beige marbles.

The size of the bath tub is big but it does not occupy much space and is deep with silver faucet.




