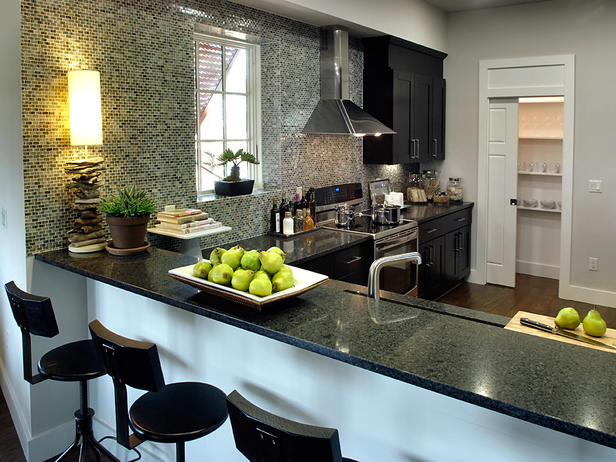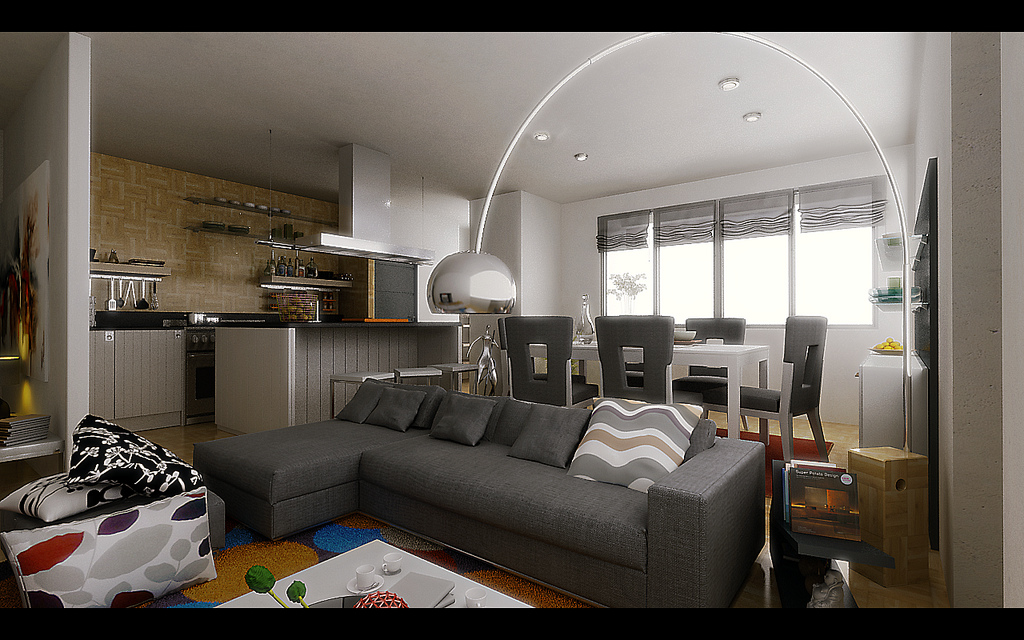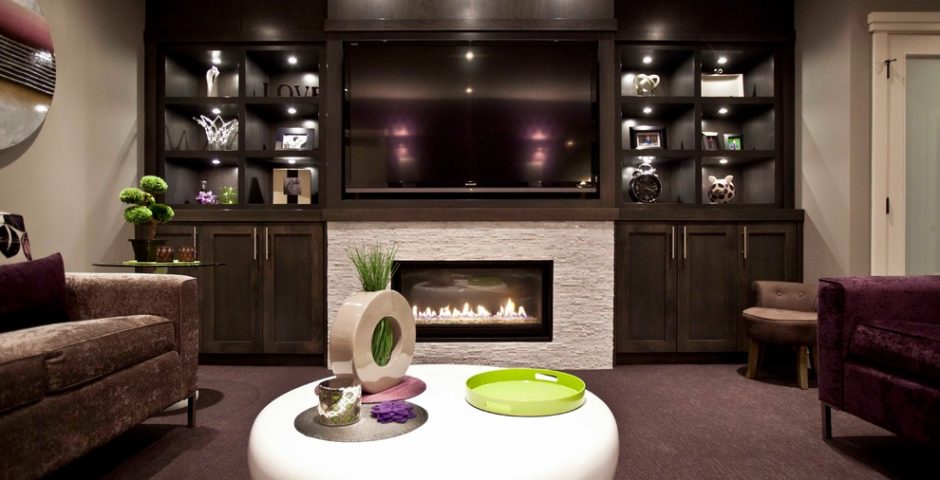
Basement Design Ideas
Designing basement is an essential part of house these days as it becomes a welcoming area to your family and it incorporates a variety of activities within a house providing a very comfortable environment to the tenants. People find basements as a perfect location for their home theaters, gaming rooms, pool areas, study nooks and storage rooms. Basements offer an isolated and a livable space to the homeowners. Another factor of people’s attraction towards basement is its feature of temperature balance as it remains cold in summer and warm in winter. A perfect basement is a balance of aesthetics and an ideal space utility. Its layout should fulfill all your space requirements providing you a very pleasing ambience at the same time. There are endless options to design a basement and here we are presenting some of them for you to consider before you arrange your basement:
- An Appealing Home Theater

A comfy home theater boasting a wide screen and padded walls looks amazing with variation in its rustic color tones. Shelves with rope lights create a very delighting effect. Single seater sofas with central table is a fabulous furniture layout.
- Stairway with a Sitting Lobby

An impeccable division of a lobby into sitting space, stairwell and a storage space is surprising. There are three types of shelves: a double height shelf along the stairwell, a bottle holding shelf and a shelf for side bar.
- Sunken Patios

Sunken areas are given with basements for natural light and air. Here is a fantastic use of this area providing a floating deck, seating and green walls. A full wall window provides an enticing view to the indoor too.
- Mix-use Spaces

A large space is divided into smaller spaces with the use of levels. You can find a kitchenette, seating area, dining and staircase lobby within the same room. An elegant contrast of wood and white paint defines floor and ceiling.
- A Stupendous Living Room

An achromatic living room with vibrant rug and cushions looks wonderful. It is an amalgamation of both classical and modern interior. The use of natural light adds purity to the room.
- Warm interior
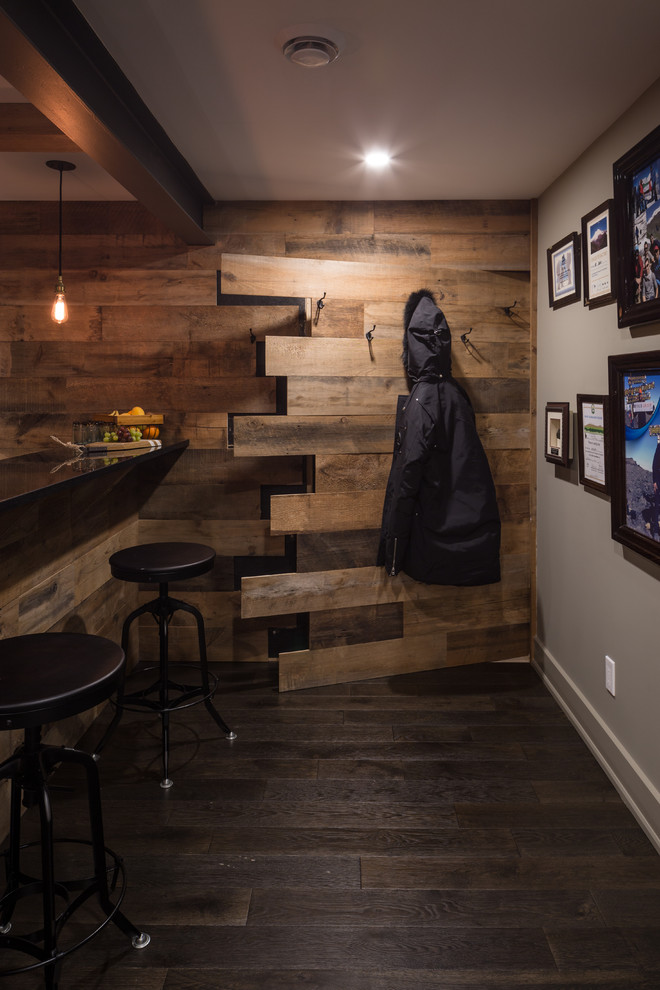
The use of dark color wood on floor and wall, the yellow light and the side bar gives a feeling of warm interior. A door popping out of the wall with hanging hooks on it looks very organic.
- Dual Purpose Wall

Dual purpose wall is a brilliant idea to make a space more functional and usable. Such walls can be provided in basement study nooks which fulfills the purpose of both book shelf and door opening.
- A Capacious Media Wall
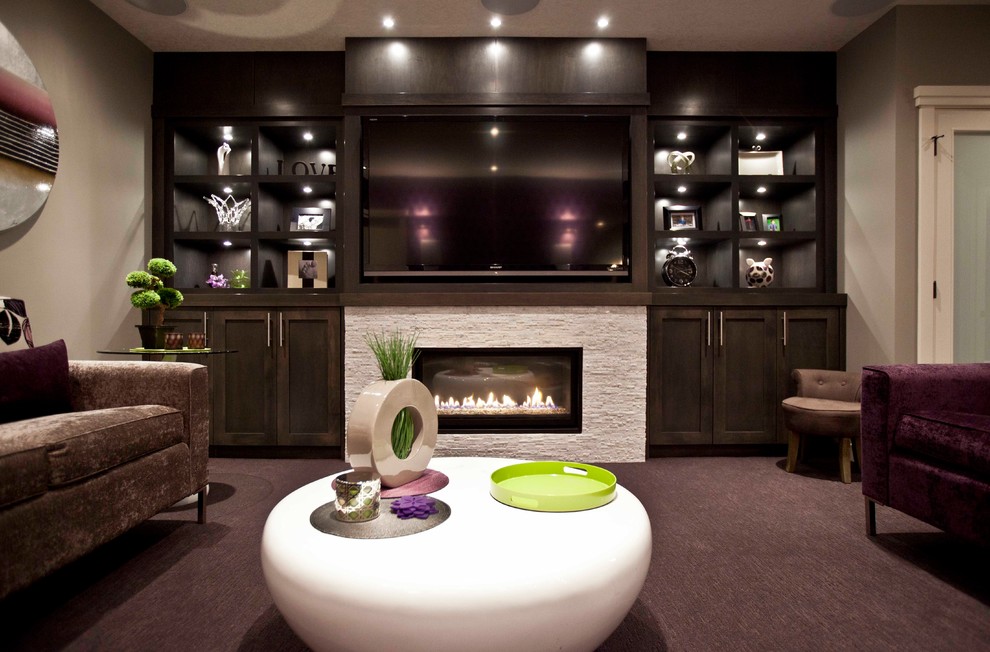
A media with a great capacity for storage and holding decorative items is an absolute element for basement living room. A contrasting white travertine fireplace within thin brown media wall enhances the importance of this wall in the whole room.
- Scandinavian Interior

Scandinavian interior is the best choice for basement living areas as they are both straightforward and ultra-functional. The space contains living area, table tennis and a kitchenette keeping the interior minimalist.
- Sleek Kitchen

A blend of textures, contrasts and soft hues are used to make the kitchen interior soothing and modern. The space creates a minimalist flair still managing to feel cozy.

