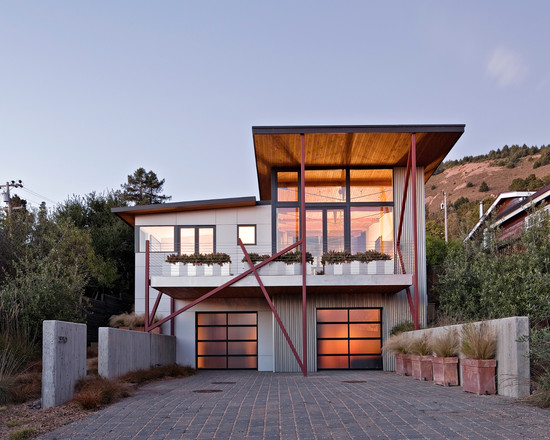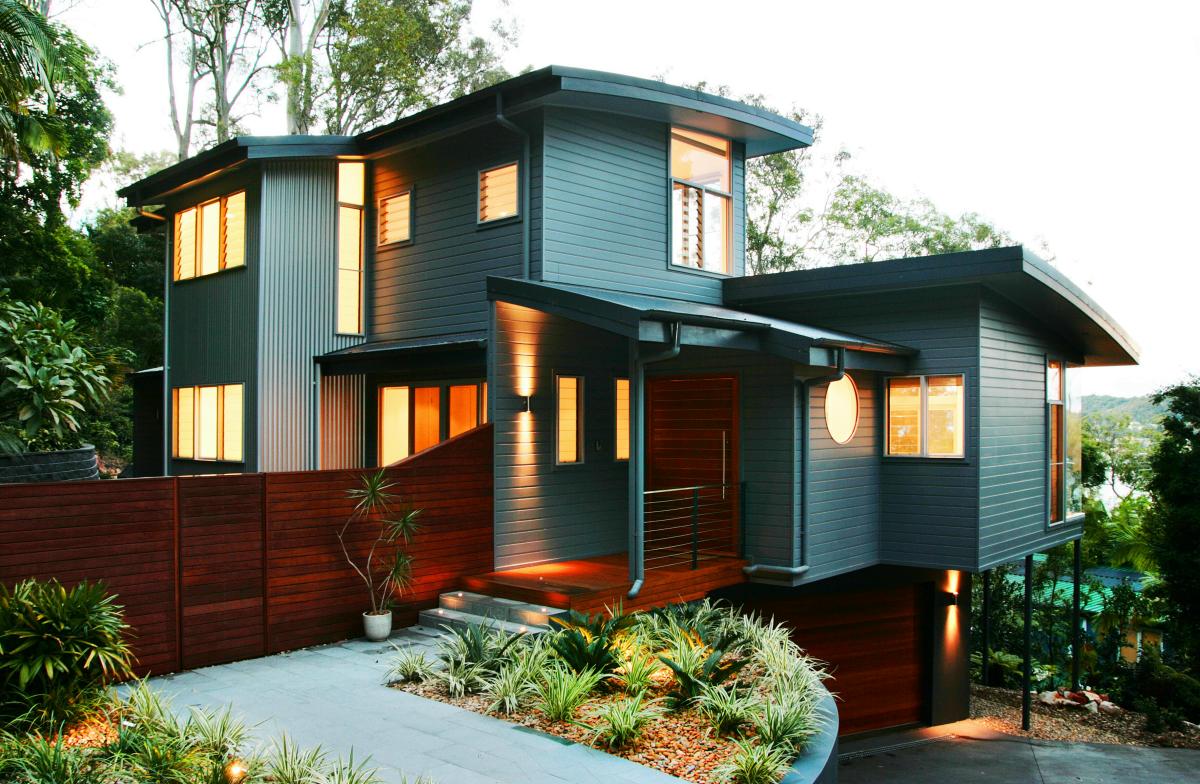
SPACE PLANNING SOFTWARE IDEAS
Are you too busy for work and your space at home is as preoccupied and as disorganized as your thoughts? Relax, have a break and let’s start planning for your space at home. Well-planned home helps us organize, conserve and personalize our space for comfort and orderliness. In a modern society where technology contributes convenience in our daily life, space planning nowadays is not as stressful and time consuming as what you think it was. Space planning can already be done in our fingertips. Here are 10 space planning software you might want to consider.
1. The Floor Planner

Floor planner creates and share interactive floor plans virtually. It allows us to either start a plan or recreate your space ate home. Because it has the right virtual tools, in just one click you can furnish your plans right away.
2. Office Layout With Meeting Room
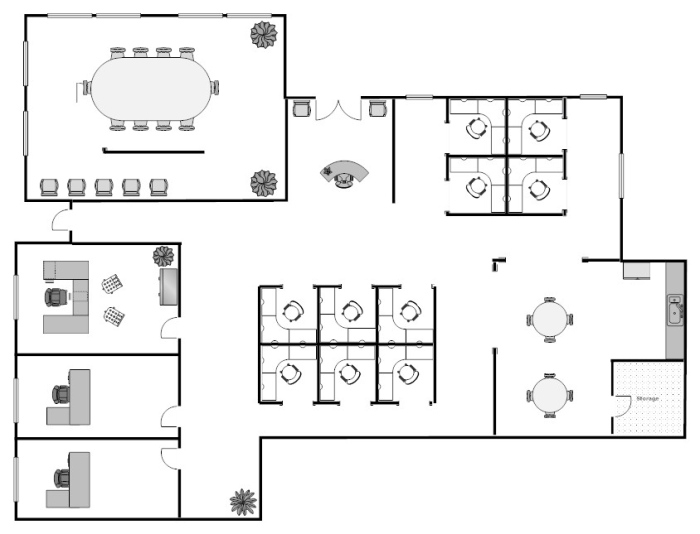
Smart Draw works like a canvass where you can add you own customization and personal touches to your space. You can even add textures for flooring, ceilings and furniture fit to your own preference. If do not trust your creativity, there are ready-made space plan graphics all set for you to choose.
-
3D room planning tool
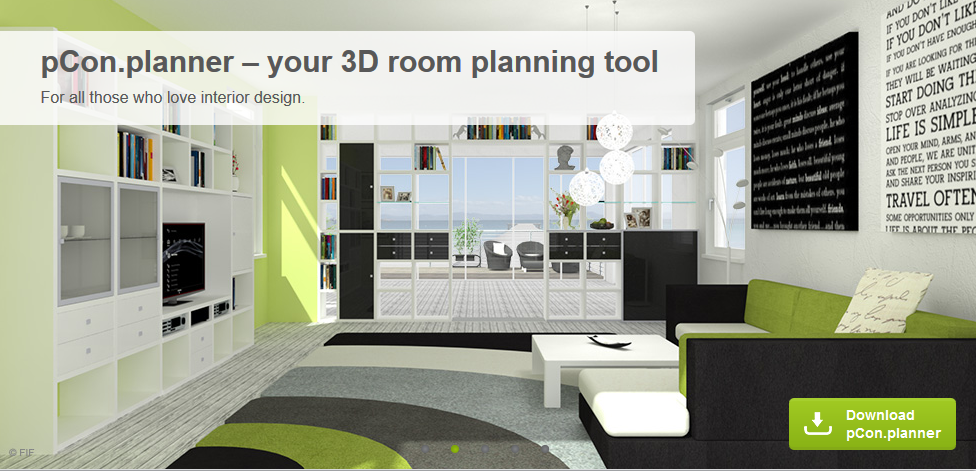
image source: pcon.planner
allows us to use simple 3D presentations that enable us to view our planning in different perspectives. With high-end planning tools, you can plan and visualize in a more realistic way.
4. Auto Desk Home Styler Plan
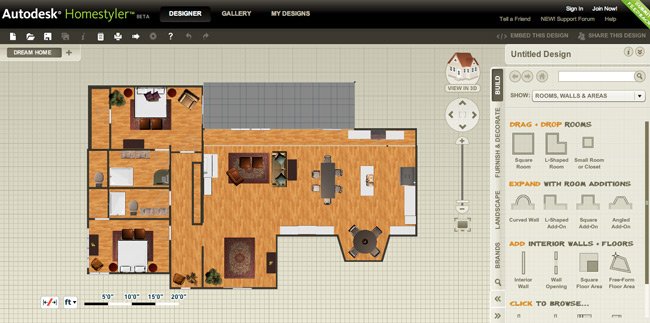
The Home styler is a user-friendly program that allows us to furnish, decorate and plan for our spaces at home, in our offices and apartments. We can simply drag and drop the tools, furniture, decorations for an easy space planning. You can also add you own personal touch for the space you wish to have.
5. The Sweet Home 3D

The Sweet Home 3D allows us to customize our choices in planning for our spaces. There are 4 interface sections. First, it allows us to select components to the floor plan directly. Second, it shows us the placement of the walls, doors and furniture in 2D format. Third, we users can visualize the plan of our design in 3D format. And lastly, the software displays list of the size and dimension of the components.
6. 20-20 Virtual Planner
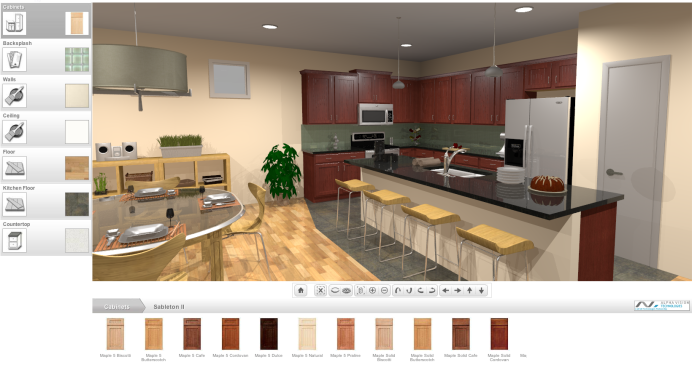
20-20 Virtual Planner is a user-friendly space planning application that uses 3 dimensional tools for a more realistic planning. It allows us to plan or remodel our interior spaces. It allows us to personalize our own picture of our spaces with the right and user-friendly tools to maneuver the software.
7. The Office Layout Software

The Office Layout Software has multiple uses. It allows you to generate the floor plan as well as focus on a specific office area. It offers a common office items like a wastepaper baskets or even a lampshade for your desk. It also has cubicles and removable walls and other office equipments for a more realistic office space planning.
8. Icovia Space Planner
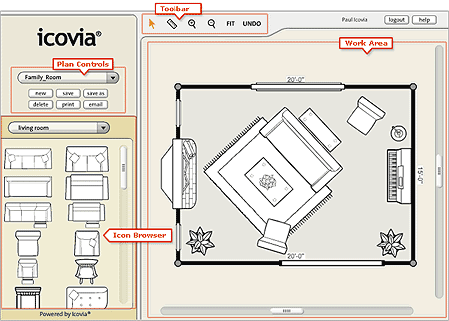
Icovia Space Planner is a space planning software that helps us have a well-structured, convenient decision making process in space planning. It helps us decide the best furniture and set-up that perfectly fits for our space we wish to have. It also offers Icovia Tablet Edition for more convenient space planning.
9. The 3DVIA 3D Space Planning Software
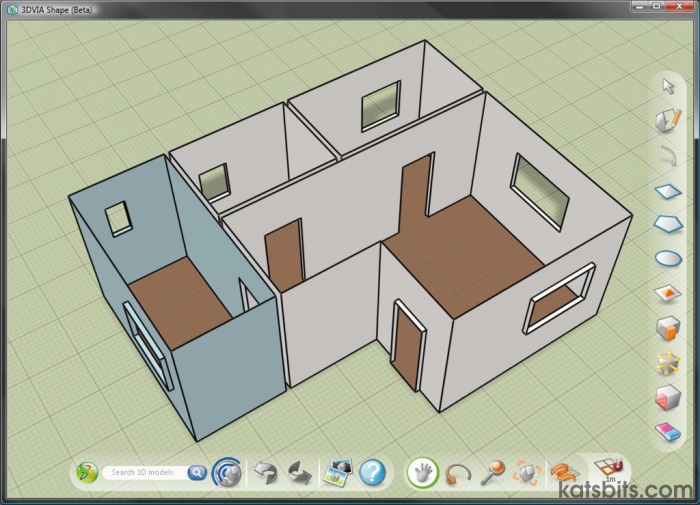
The 3DVIA 3D space planning software is best for interior room design, business space layout and merchandising. And because it is 3 dimensional, it enables us to experience a more realistic approach in planning.
10. Design A Room
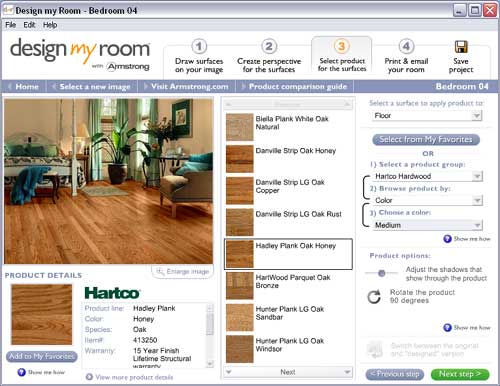
Design a Room helps us not just to prepare for each furniture but to assess the room as a whole. It lets us play around with anything we want until we can finally decide what we need for the perfect space we dream to have. Not only the furniture and inventory finishes but also this software can help us select coordinating paint manufacturer wall color.

