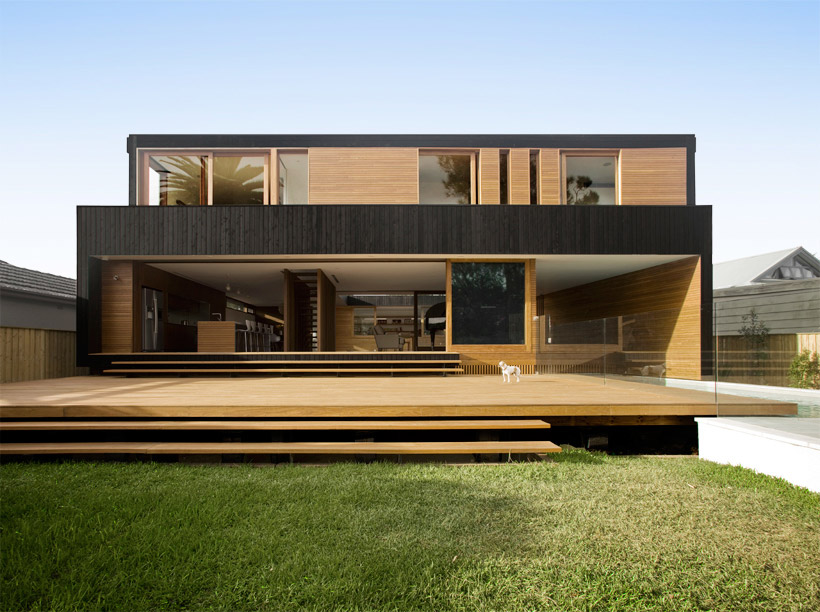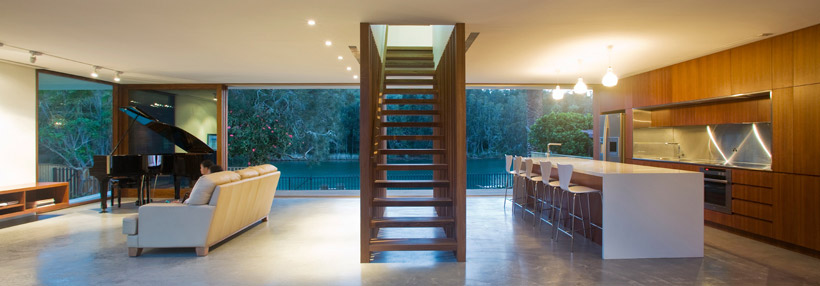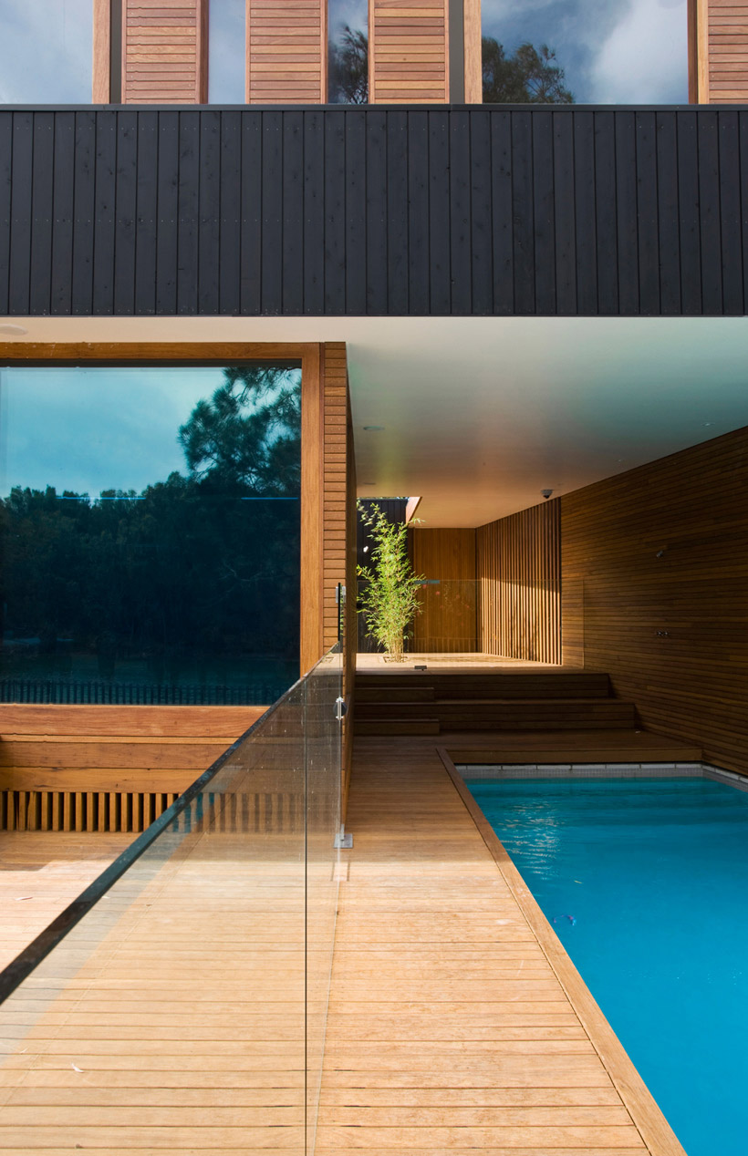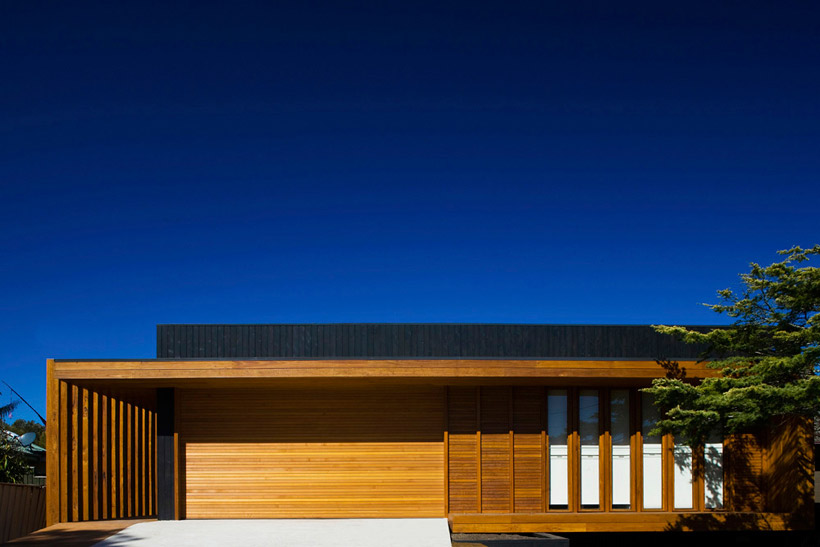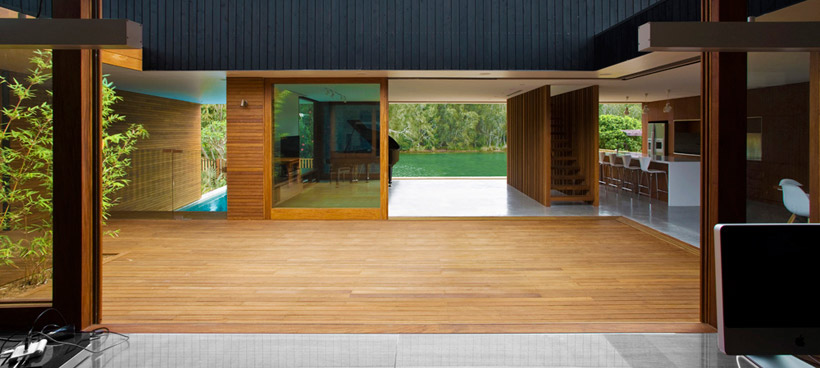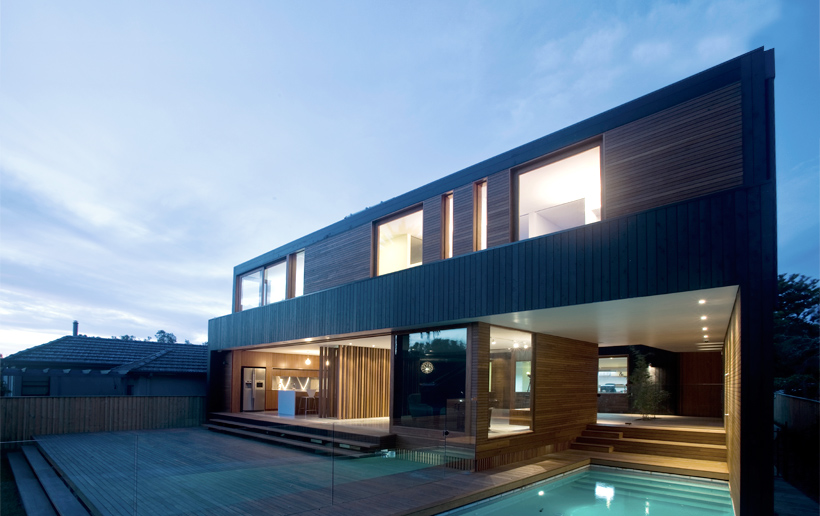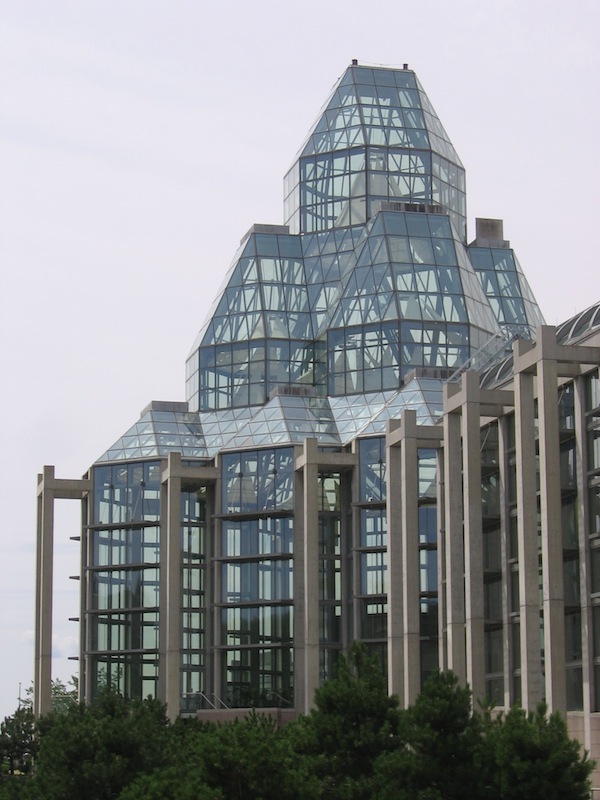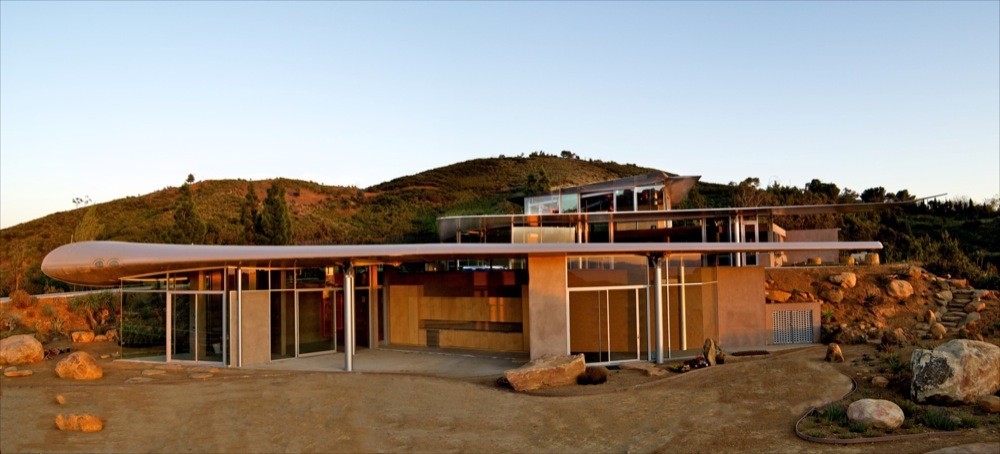
Relaxing And Calming Narrabeen House, Australia
Narrabeen is a suburb with housing plots and street layouts characteristic of the ‘garden suburb’ ideals espoused by early 20th century Australian town planning. The Narrabeen House of 2009 sits in this historical context amongst the other two storey family homes with each dutifully addressing a quiet, tree-lined street. It is a safe and familiar setting; no hint is given of the spectacular fresh water lagoon flowing to the ocean through each house’s backyard.
Today we are showcasing Relaxing And Calming Narrabeen House. The Narrabeen House plays with this dramatic contrast between the back and front of the property – Narrabeen Lagoon to one side, unremarkable suburban street on the other. Firstly, a central courtyard is introduced as the principal organising element for the planning with all of the house’s key shared spaces – living room, dining room, kitchen, study and pool – grouped around the courtyard to connect these spaces visually, and physically when the courtyard walls are opened up. You can scroll down and see for yourself.
The front face of the house exudes grandeur and exceptional architectural design. This is not purely down to the size; the opened up front face leading onto an outdoor decking area creates an incredible sense of openness and link to the outdoors that invites the eye to explore further, whilst the use of natural materials allows the building to blend in to its surroundings seamlessly.
From this angle we can get a closer look at how the light fills the downstairs space and see how playful shadows are being created by the paneled wooden staircase construction. The huge panes of glass reflect the tranquil, naturalistic scenery surrounding it, creating a sense of oneness with the outside world.
The interior of the house reflects the modern exterior with the use of clean lines and more natural materials such as wood and mosaic. The linear corridor is lit in the daytime with the large windows set at intervals all the way down, and at night with ceiling spotlights. Crisp white paint throughout sets off the rich wooden frames of the windows, making the architectural features the focus throughout the house.
This incredible staircase design set in the center of the ground floor fits in perfectly with the minimalist, nature inspired design of the whole house. Floating steps are secured by pillars of wood of varying sizes, ensuring the design retains nature’s beauty of randomness and non-uniformity. The alternating between opaque and space between each pillar creates a natural lighting design across the floor, altering throughout the day in accordance with the sun’s positioning.
The interior is minimal, fresh, and again the architecture is the focus. Neutral colours create a muted palette on which to host the sleek lines, shapes and beautiful wood. Lots of lighting keeps the space bright at night, whilst the scenery on show through the vast windows gives a calming tranquility.
The outdoor pool is set behind the living room leading to across the front of the house as well as onto the back outdoor decked area making it perfect for entertaining as well as personal enjoyment.
Here we can see the area in a nighttime view with the pool lit from within by spotlights. The vast amount of wood, visible from inside through the large panes of glass gives a true feeling of being outside even when actually indoors. The sliding glass doors give the ability to completely open up the back side of the house creating a huge eating/entertaining space, half inside, half out, the two areas blending together harmoniously.
Light and shade plays across the shapes and planes of the outdoor architecture creating attractive shadows.
A sun trap for lazy afternoons, this wooden terrace blends in well with its nature filled surroundings.
Bright, fresh and airy, this modern living space allows for a clear mind and encourages a proactive lifestyle.
The outdoor back area is the perfect space for relaxing on sunny days.
This splendid nighttime view showcases this incredible design to its full potential, lit up beautifully by its minimalistic lighting that spreads through the entire ground floor area.

