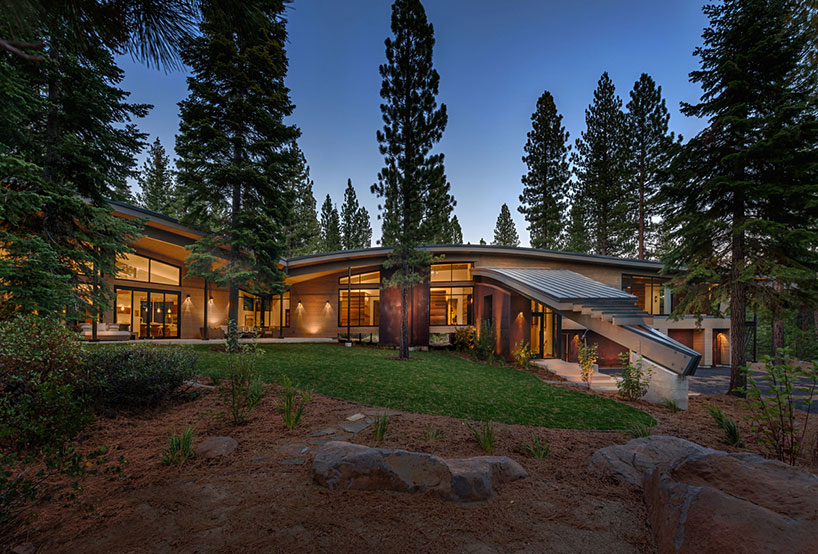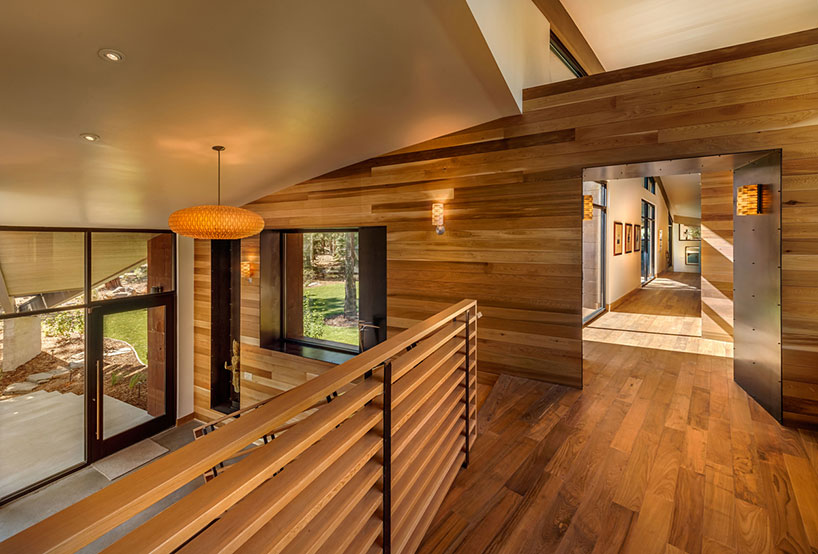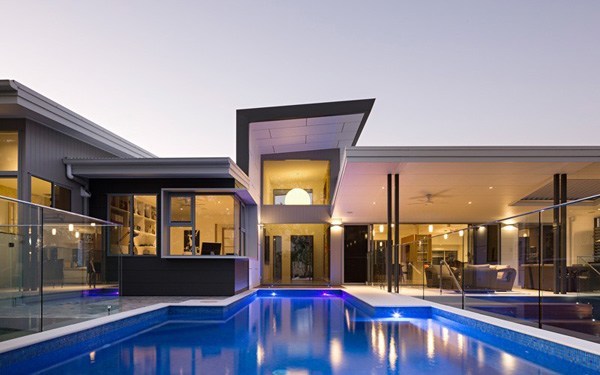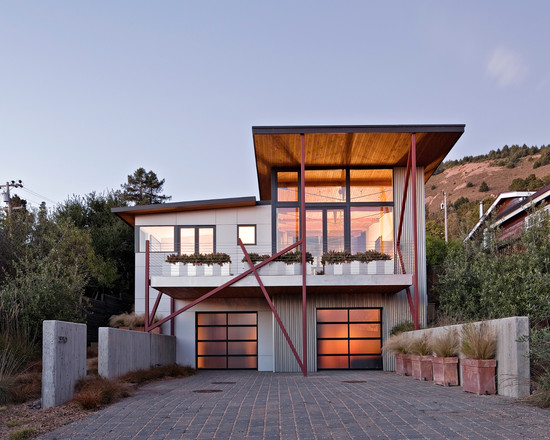
Modern and Futuristic Design of Flight House In California
Going by the norms of the new age, modern and an age ahead design is created by the Flight House which is built up in California. You can see a transformation and dynamism in the contents of the house. You can see that the house has an attractive winter charm attached with the place with fern trees incorporated in the projects. Ensconced with the stillness of the place, furnishings seem to chatter in a resplendent way. The place has a coniferous rainforest appeal in the most stylish way when you see the interiors of the house coming to life naturally. The place looks effortless with all the structures embedded within. There is every trace of shining object in the otherwise barren place. The structure is in the form of a flight with pointed peaks acting as the roof that makes you wonder whether airplanes can actually nestle on top.
The ground has brown soil like ground level outside in the surrounding of the house. You can see black pole structures supporting the house which has a pointed peak made of wooden structure. The top most floors have a glass door that is outward as compared to the lower floor. Big coniferous trees all over the place give a mystifying effect
A sloping kind of zone is created by the structures which follows a crisscross pattern with the wings of airplane and the tail coming to the picture in a different way. You can see a helipad in one corner of the house by which you can go up as well.
Marble wide and low steps are seen by which you can go inside and see the glass door where the inside of the house comes to life with stairs of the house that are placed inside can be seen.
On a slightly raised platform you can see the wooden plank like musical instrument with metallic handle on top. In the morning you can see the wooden structure with which the house is made up of.
Two panels showing two different pictures with wooden staircase and railing and a passageway of wooden flooring and wooden plank like box rooms can be seen.
The living room and the kitchen emit lot of warmth with a wooden wall and a wooden ceiling in the kitchen zone. White lights dangle from the top and there are colors embedded in the sofas and the paintings.
The top floor shows a box like area in wooden flooring, walls and panel like railing area.
The bedroom has a different colour carpet. The bed is kept low with grey mattress and white border. Black panel on the ceiling adds elegance to the place.
The bathroom has wooden cabinets and are in the lower side to the side panel with stylish lights hanging in the washbasin area.
In house office is seen in the corridor area that overlooks the area underneath which is filled with brown sand and plants.
The sketch shows a rough drawing of the structure which is built.


















