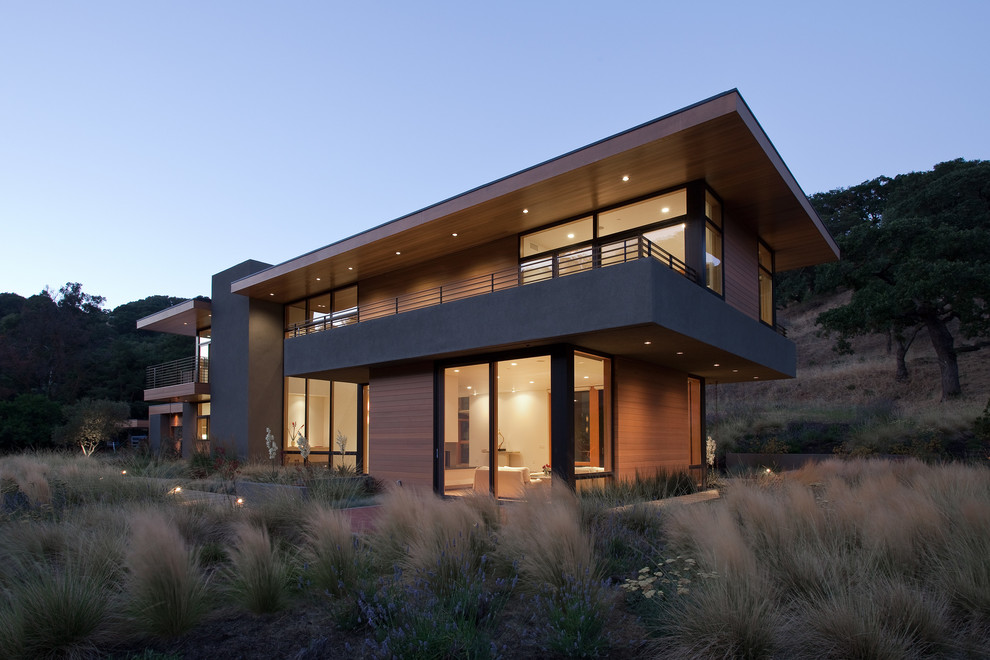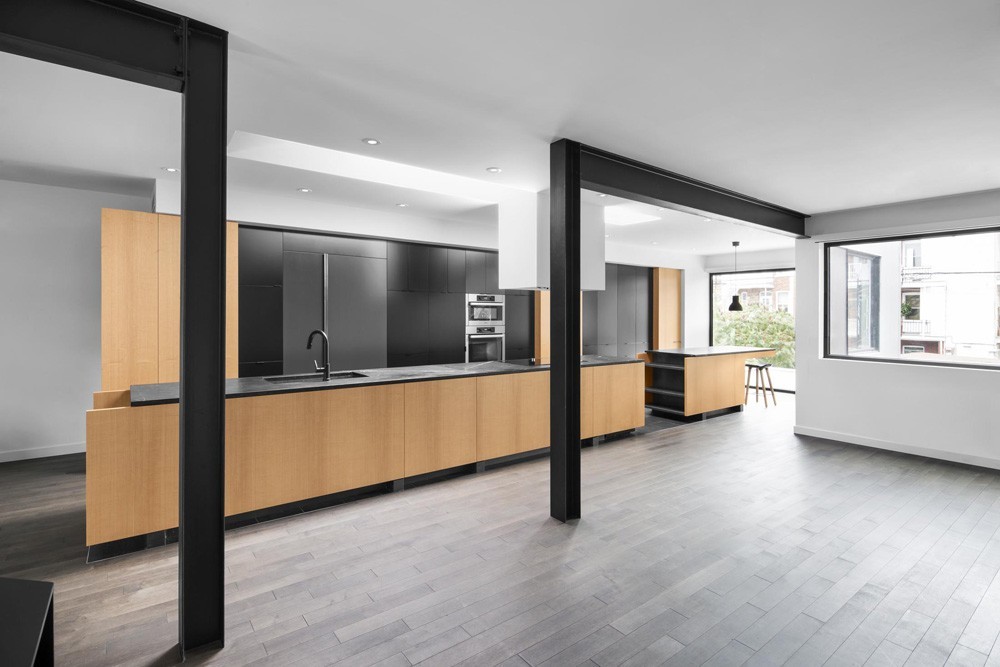Lobster Boat Residence Chadbourne Doss Architects
The exterior of this Seattle modern house designed by chadbourne + doss architects is a composition of wood, steel, and cement panel. 4 floors and a roof deck connect indoors and out and provide framed views of Portage Bay. It’s house is part of a large waterfront property that has been incorporated into a condominium development that includes 4 detached residences and 2 houseboats. Residents share waterfront access, parking, utilities, and a shared vegetable garden. While sharing costs, amenities, and responsibilities; a stronger sense of community is established.
The Lobster Boat is a metaphor for a house that is economical, purposeful, and durable. Located on a dense urban shoreline site, this residence strives to celebrate its location while providing privacy to its family. A remodel built on an existing 24′ x 28′ floor and basement foundation infrastructure, the constraints of site and footprint result in an efficient vertical house that reaches the maximum allowable zoning envelope to provide a variety of interior and exterior spaces.
Unique modern house with cedar wood exterior structure that is naturally resistant to moisture, insects and rot. Wood is also a great material to use selectively. It can be a suitable contrast with other exterior materials, particularly when the colors are dark and light. The wood cladding is shaped to frame the large window and dark surface below.
Open stairway with a temporary acrylic guardrail . The Benjamin Moore #2146-70 Bavarian Cream wall goes well with the polished concrete floor. The bedroom has triple sliding doors used as room dividers and they open to the views of the yard.

Modern kitchen designed by chadbourne + doss architects with wood and stainless steel materials. The pantry enclosed in translucent fiberglass acrylic is great for additional kitchen storage space. Nice creative pot rack for pot storage.
The kitchen space is large enough to occupy a large dining table for family and friend times. Great views of the Portage Bay through the large glass doors .
Modern great room with steel and wooden features. Interesting old style fireplace with custom blackened steel surround ,hearth,mantel. Semi industrial bookcase used as visual division of space. Also nice usage of stairway and bookshelf.
Clean minimalist family friendly Family room with kids play area and adult relaxing space. Window serves as ever-changing wall art. Couch, rug ,mushroom like orange lamp and a chair with it’s own lamp facing the couch.
Modern new master bathroom by chadbourne + doss architects with an open shower area sliding panel doors connecting to the Master Bedroom. . Hybridized acrylic cement plaster provides seamless waterproof floor and walls.
Open modern custom built staircase with two reclaimed Douglas Fir stained beams in black that support the stairs. Slider doors in downstairs to separate movie room.
Natural cedar siding with black metal modern roof deck designed by chadbourne + doss architects takes advantage of water views.
The exterior of this Seattle modern house designed by chadbourne + doss architects is a composition of wood, steel, and cement panel. 4 floors and a roof deck connect indoors and out and provide framed views of Portage Bay.
















