
Kloof Road House Design by Nico Van Der Meulen Architects
Kloof Road House is the latest project by Nico van der Meulen Architects located at the foot of a nature reserve in Bedfordview, Johannesburg. The client’s brief called for a family orientated home suitable for indoor/outdoor entertainment that maximizes the views to the north. The result is a 1100m² sculptural piece of architecture that is an extreme transformation from the previously modest single story. With every room in the house opening outdoors, linking the home with the landscaped garden, indoor/outdoor living is guaranteed. Roda furniture, with its mimetic design, become an integral part of the context. The cross-references, between indoors and outdoors, meet perfectly the Roda vision of outdoors: its furniture is not merely positioned outside, but belongs to outside. So Dandy sofa, 100% outdoor, and Berenice lounge chair create an extension of living room, to enjoy the terrace as one more room.
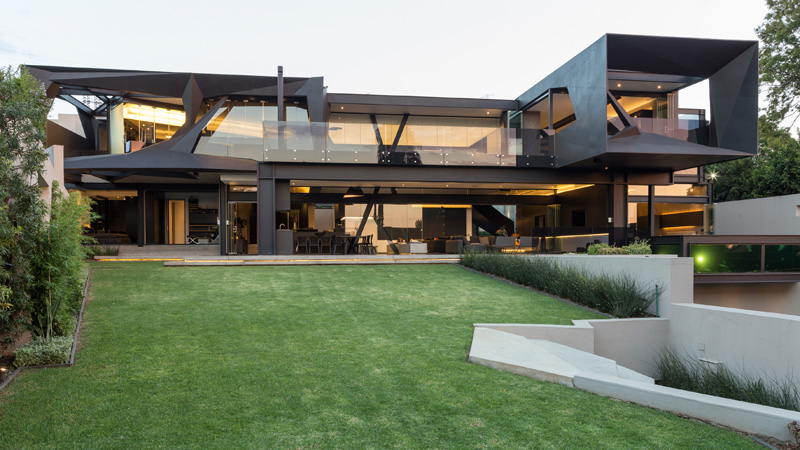
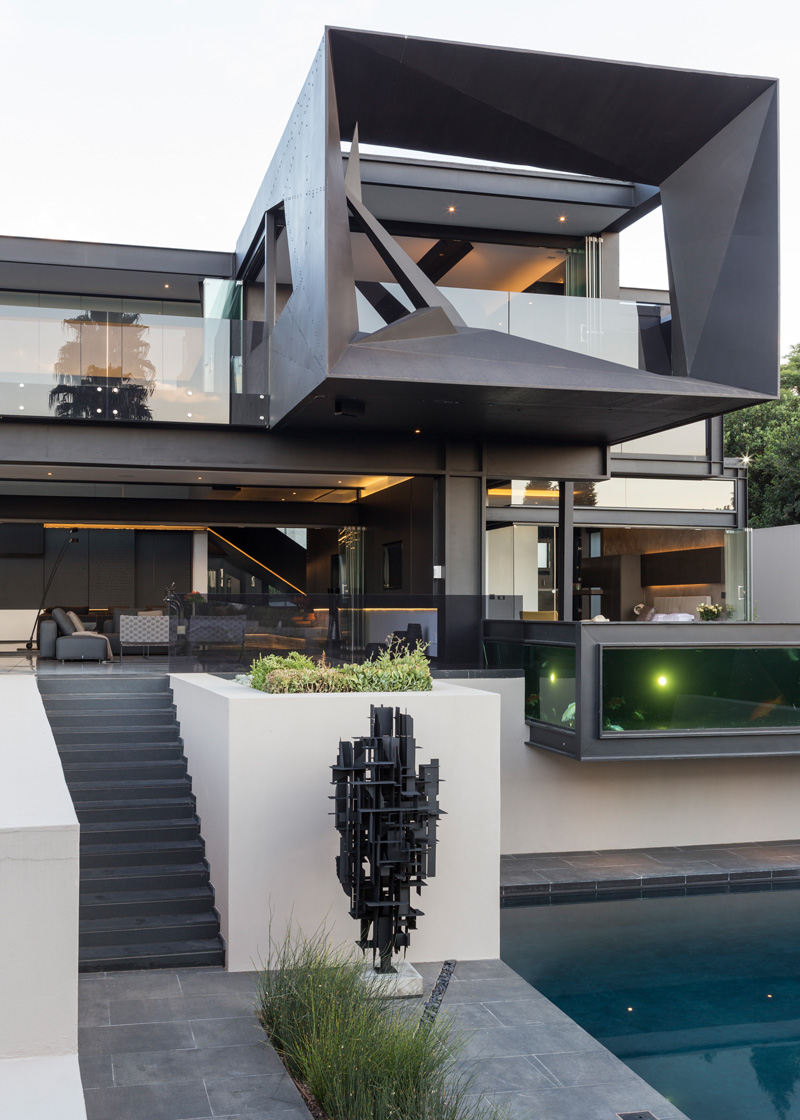
The prominet materials used in the construction of Kloof Road house are Steel, glass and concrete from the boundary wall all the way to the interior. The wall of the entrance is clad with natural timber in a herringbone pattern to soften the harshness of the steel, glass and concrete interior, while the backlit ceilings create a shadowless interior inside the sculptured 3D forms.
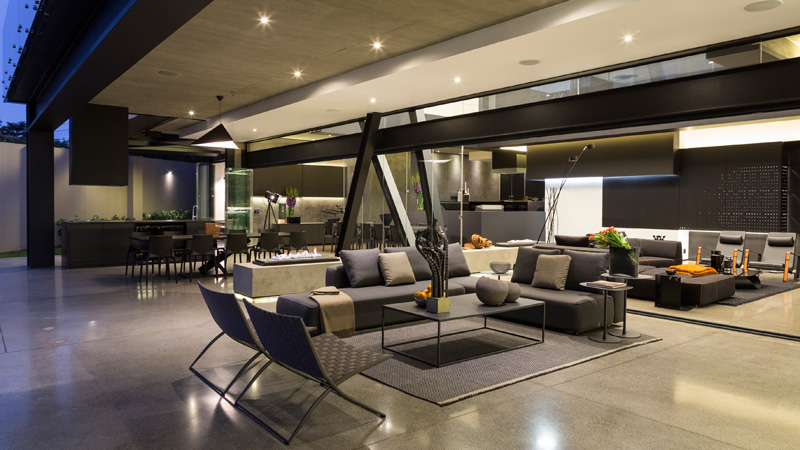
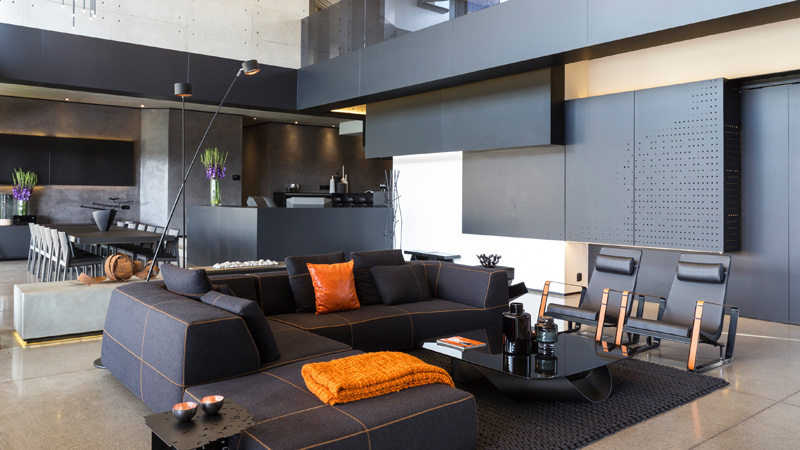

In this set of pictures of we an open plan layout luxurious the double volume kitchen, living room and dining room which coherently merge into one another with a polished concrete floor extending to the lanai. The angled columns supporting steel beams and the roof pierce the double volume space. These structural elements were designed to appear sculptural, while the sculptures on display compliment the structural components of the building.
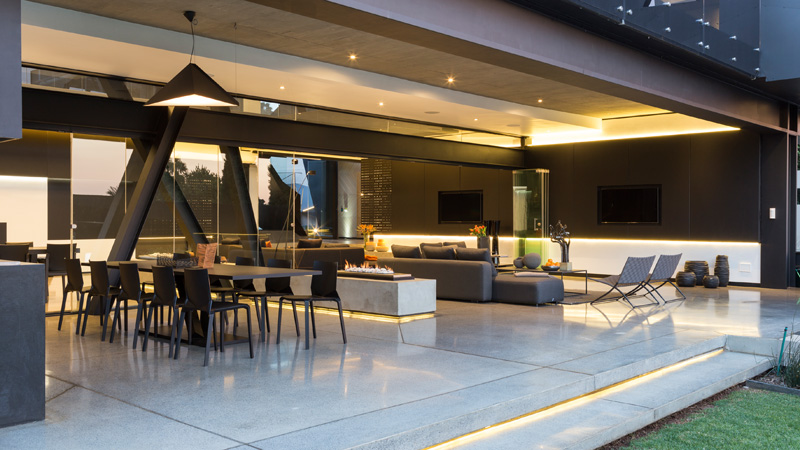
View of the double open plan living room,dining and kitchen. Everything about the style of the interior design of this house is spacious and very modern.

Spacious 10 seater dining room with the view of the pavilon and the outdoor surrounding areas. Perfect for entertaining family and guests.
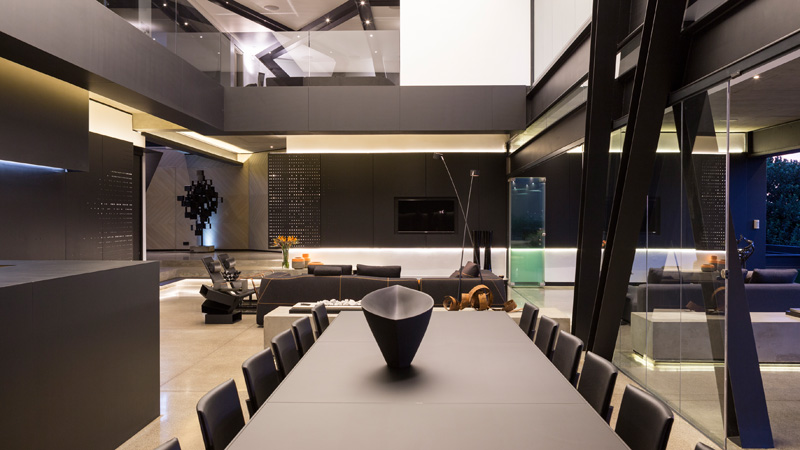
The dark brown color scheme and clear lines is used evenly in all the areas of the house as you can see in this home architecture. here we see how the high quality furniture and lighting is used to decorate this home.
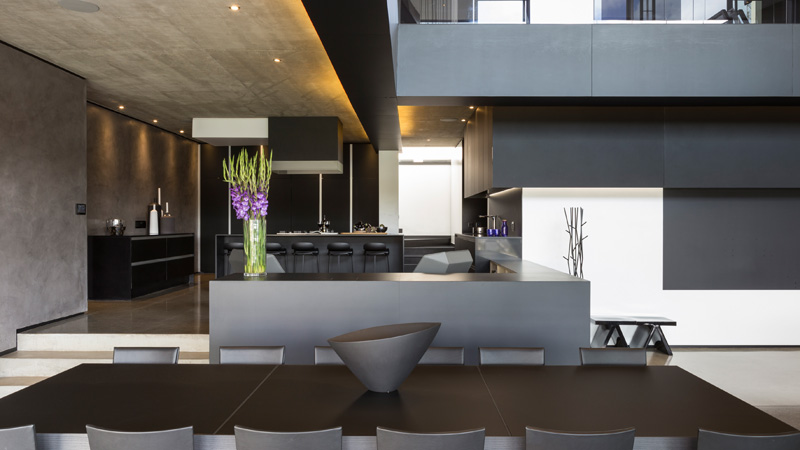
L-shaped bookshelf is used to divide the 3 step elevated kitchen floor and dining room. The minimal decor such as floors and other pieces of art completes the look of the interiors.

There is nothing not to like about this Modern open kitchen from the dark cupboards ,kitchen island and bar stools including the two silver futuristic style swivel chairs and purple round tables where friends can sit and watch you cook as you strike a conversation at the same time.

See how furniture is arranged and the space left in between for walking around. Different sets of chairs which each serves a unique purpose can be seen.
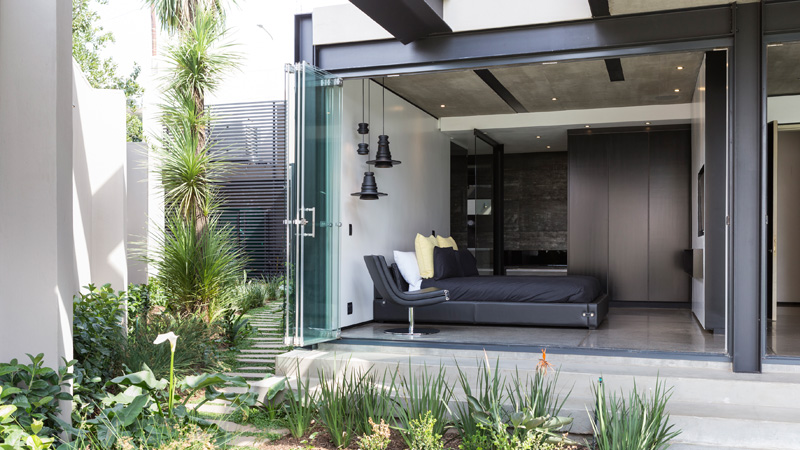


Kloof Road House has four en suite bedrooms; two children’s bedrooms and a guest bedroom situated downstairs and the main bedroom suite located upstairs. The design of the main bedroom incorporates a large open balcony with views stretching to the far horizon, while the open plan bathroom flows around the corner to the expansive dressing room. The main suite has its own lounge area with a television and fireplace, as well as a mini kitchenette cum bar.

The pavilion allows for effortless entertaining at the swimming pool with an open fire pit next to it, as well as a barbeque and bar located within.

Views of the 12 x 8m floating pavilion located on the lower level of the sloping garden and views of the northern façade in its entirety, as well as the cantilevered koi pond and north views towards Sandton.

Unique bathroom with separate bath and shower area divided by a concrete box sink and small decorative pebble stones around. The design looks luxurious and creative.

Games room with pool table and lovely seats features a large window with views of the outdoor surrounding areas.

Kloof Road House wall of the entrance is clad with natural timber in a herringbone pattern to soften the harshness of the steel, glass and concrete interior, while the backlit ceilings create a shadowless interior inside the sculptured 3D forms.




