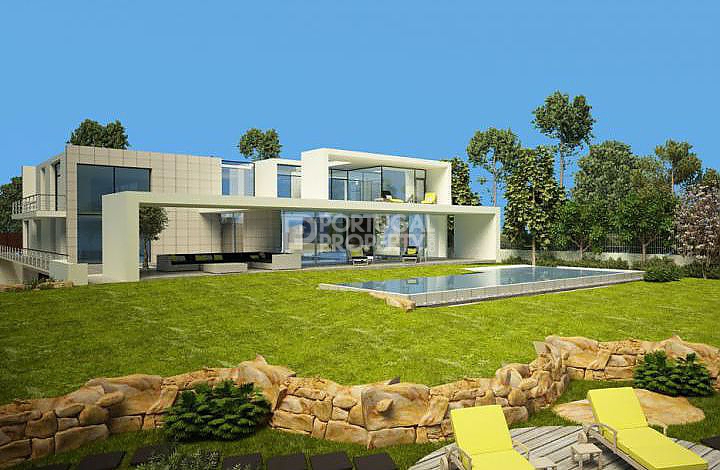Hill Plain House By Wolveridge Architects In Victoria, Australia
Hill Plain House looks more like a cow boy structure but from inside it is a designers den with 3D effects placed inside the house. The furnishings are ultra modern in keeping with the structure that is built but the surrounding makes the place give it a cow boy feel. The roofs are slanting and some furnishings are permanent whereas others are temporary. There is a mix of every part embedded inside the house. Field with plants and grass is the basic surrounding that can be seen around the house. The place is not developed as compared to the house that is built. Blue sky above the house acts as a backdrop of the house. Wooden structures are the basic framework that is built up with. Here are thepicture ideas behind Hill Plain House : 
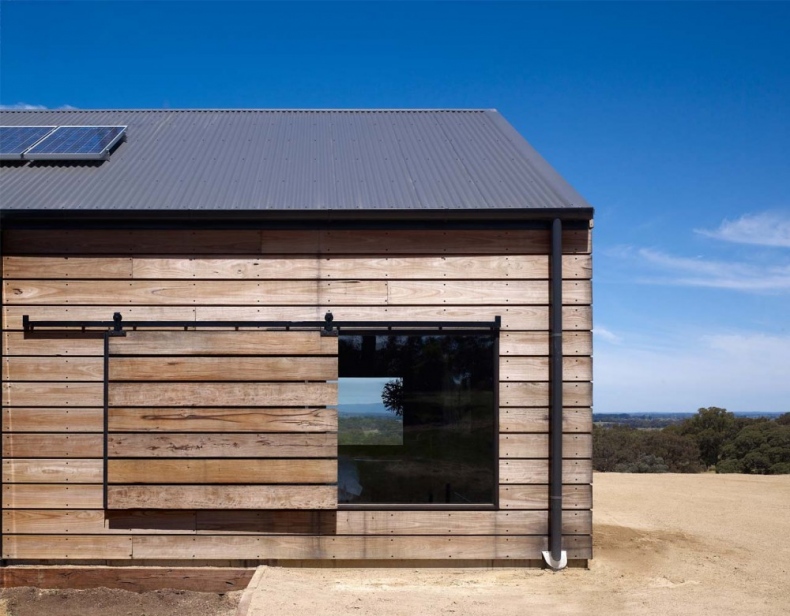 A rectangular shaped house with pyramid top is the design of the house. There are wooden panels all over the house and a chimney top is also placed. Brown barren ground is the highlight with field behind the house. Glass doors and windows are put up with black rods.
A rectangular shaped house with pyramid top is the design of the house. There are wooden panels all over the house and a chimney top is also placed. Brown barren ground is the highlight with field behind the house. Glass doors and windows are put up with black rods.  The inside of the house leads you through black granite walls and ceiling with brick wall and two dining tables are seen which has wooden chairs and leather skin cover of the chair.
The inside of the house leads you through black granite walls and ceiling with brick wall and two dining tables are seen which has wooden chairs and leather skin cover of the chair. 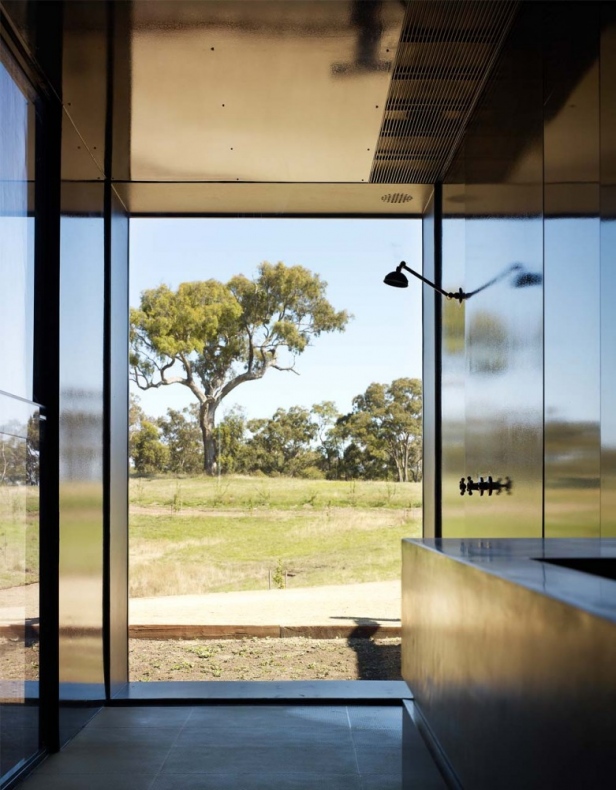 The passageway towards the house leads you through granite walls and light is placed on the ceiling. From the passageway you can enter the field and have a relaxing morning.
The passageway towards the house leads you through granite walls and light is placed on the ceiling. From the passageway you can enter the field and have a relaxing morning.  Another house looks demolished that acts a store house where you can keep the scrap materials. Barrels are kept near the house making the place mechanical. Trees are placed behind the massive structure.
Another house looks demolished that acts a store house where you can keep the scrap materials. Barrels are kept near the house making the place mechanical. Trees are placed behind the massive structure.  The inside of the house shows the concept of designers den that is done up in HD quality framework. On one side you can see a big round bathing tub in white ceramic without any doors and through a stone wall you can enter the bedroom. A narrow panel leads you to the inside of the house. The tiles and the lightings match with the furnishing.
The inside of the house shows the concept of designers den that is done up in HD quality framework. On one side you can see a big round bathing tub in white ceramic without any doors and through a stone wall you can enter the bedroom. A narrow panel leads you to the inside of the house. The tiles and the lightings match with the furnishing. 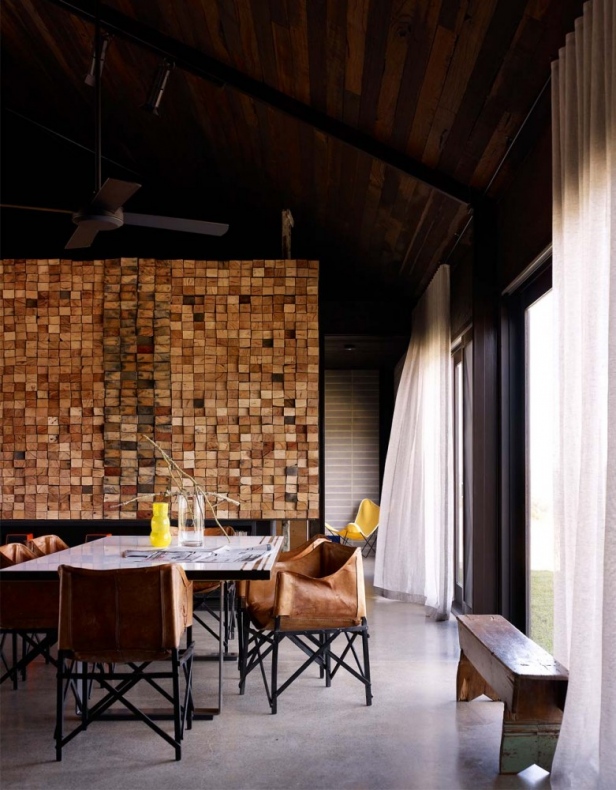 Brick walls surround the place that acts as a wall. The chairs are in black furnishing with cow skin leather cover. There are white colour curtains all over the place.
Brick walls surround the place that acts as a wall. The chairs are in black furnishing with cow skin leather cover. There are white colour curtains all over the place. 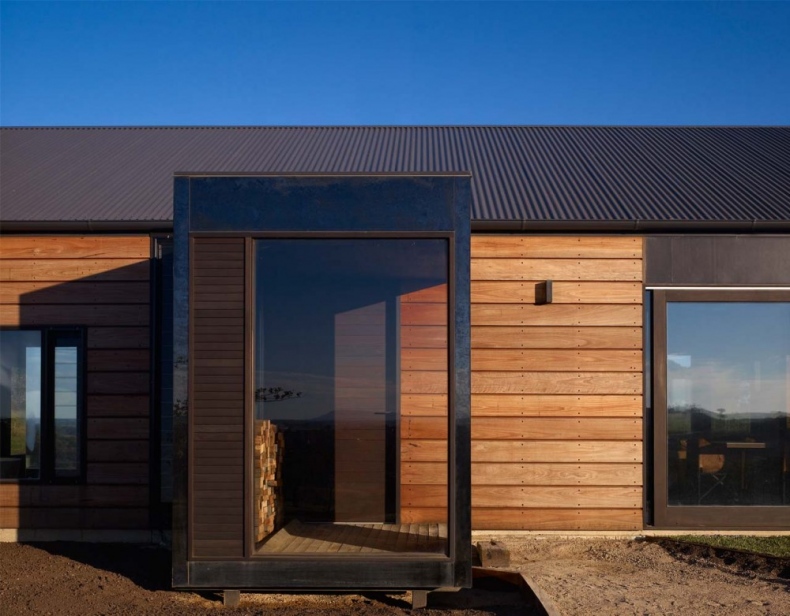
 The house has wooden furnishing with glass door. You cannot get the full view of the inside since the glass with black panels do not allow you to see through.
The house has wooden furnishing with glass door. You cannot get the full view of the inside since the glass with black panels do not allow you to see through.




