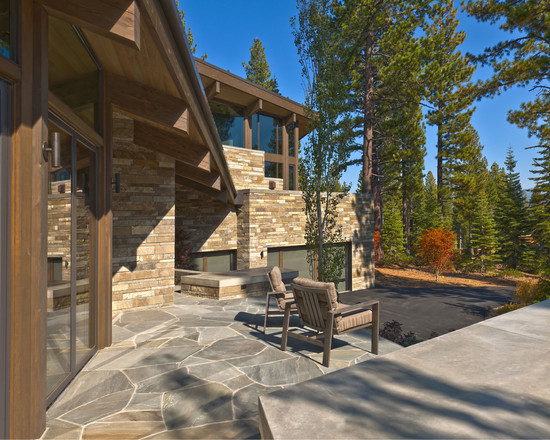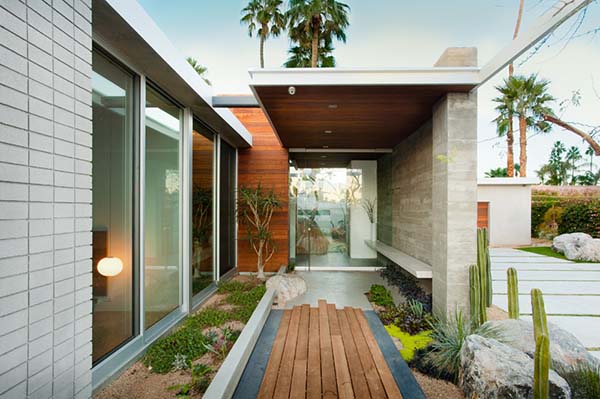
F-5 Residence in Indian Wells,California by AR+D Architects
F-5 Residence is a private modern house residence Located in Indian Wells, California, the 5,300 sq. ft. F-5 Residence is set on a relatively flat, valley site with expansive mountain views. The one-story home maximizes the available land and creates a constant connection between the homes interior and the landscape. The material palette includes board-formed concrete, corten steel, and Ipe wood siding.
Landscape is a range of native and drought-tolerant plantings, composed into reflective foreground spaces before the views to the nearby foothills and Mount Indio beyond. The yucca, cactus, palms, and boulders in the outdoor living spaces generate a contemplative, sculptural yet habitable poetry.

The outdoor swimming pool with palm trees on one side transforms this modern home into a kind of everyday holiday retreat place.
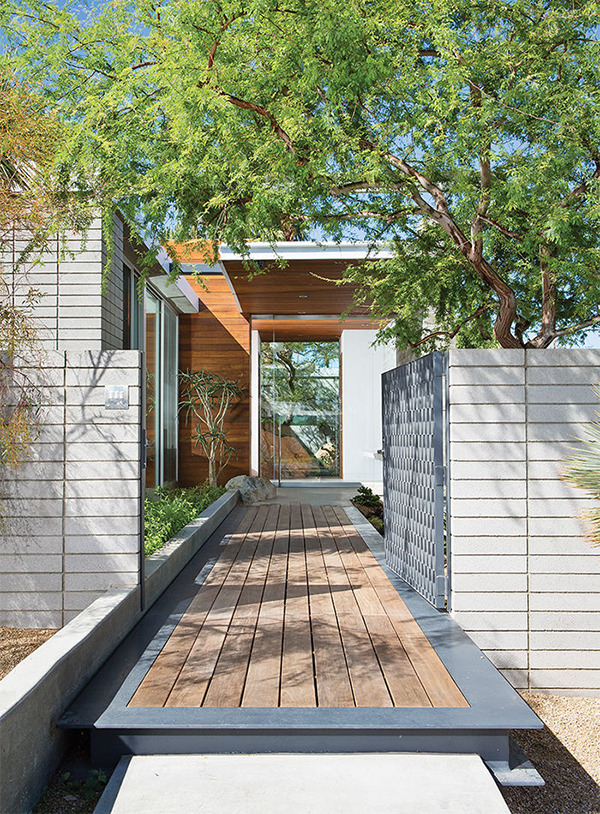
Different material textures can be seen on this entrance passage,edges, walls and the shelter roofing.
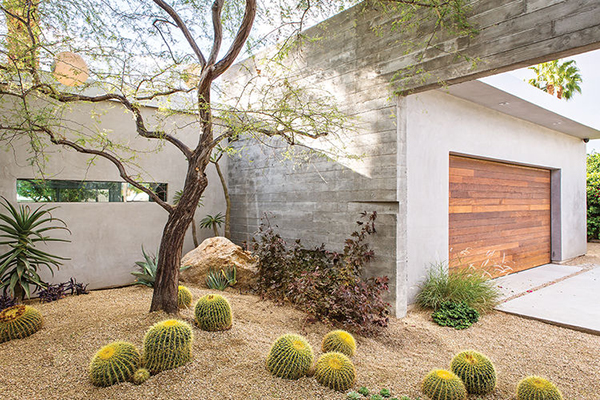
Unique modern home garden landscape area outside the house with tropical desert plants .
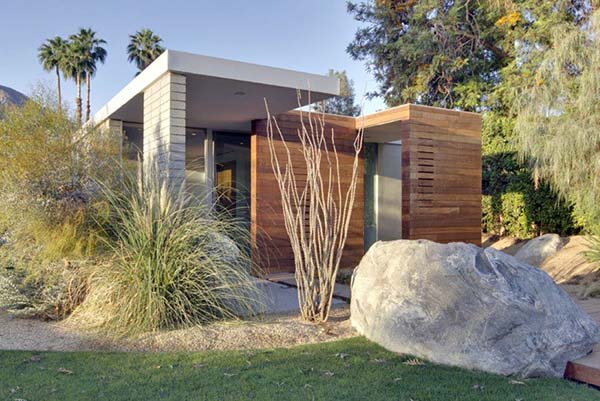
Here it clearly shows that this modern home embraces nature, the large stone,bush like plant ,trees and the grass.

An outdoor fire pit on the outdoor sitting area next to the swimming pool makes this entertainment space desirable both in summer and when it is cold.

Open layout kitchen and great room has sliding doors which connects the interiors to the outdoor surrounds and bring in natural light. The whole space turns into an outdoor kitchen and great room.
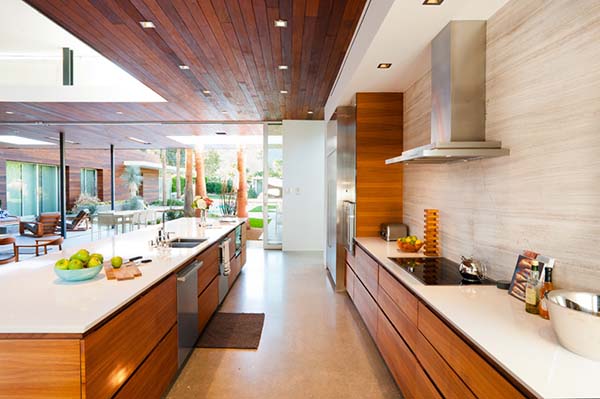
Closer look of the both outdoor and indoor modern home kitchen. It has large workspace countertops and wooden cabinets to store kitchen things out of sight.
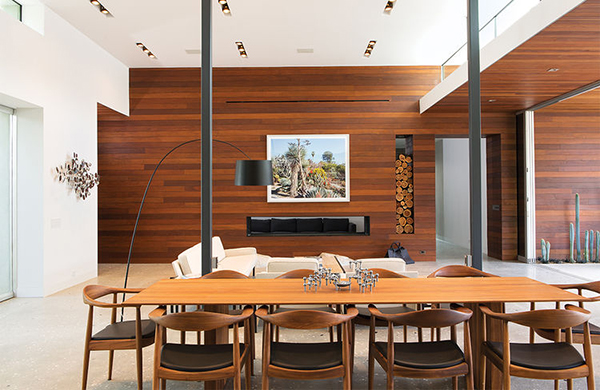
Love the way the texture of the wooden wall blends in with the 10 seater dining table and chair furniture . The standing lamp and the minimal wall decor is all that is needed to complete the look.

Kitchen island with bar stools looks so organic with the use of natural materials.

Narrow living room with L-shaped sofa and wooden wall texture with fireplace. At the far end of the room is a simple wooden computer desk near by what appears to be sliding glass doors with outside views.

This appears like a reading room with outside views. The bright orange fabric corner sofa makes the room cheerful and relaxing.

Different wall texture bedroom with a built in desk , the bed headboard is unique and make of dark and light wood shades. The sliding glass doors opens onto the outdoor living spaces and the swimming pool.

This bedroom with two beds could be used as a teenage room or for adults ,the wall decors look lovely.

Long and narrow modern bathroom with stand alone tub closer to the wall. we see the wood and concrete wall including the bathroom cabinets creating the calming atmosphere to the bathroom design.

Transparent floor to ceiling glass wall brightens up the interiors and connects them to the outside surrounding.

Visible geometric patterns and lines to the exteriors of the house makes the architecture of this modern unique from other buildings.

The calming outdoor green garden landscape and the swimming pool with wooden decking surrounded with palm trees gives this home a paradise feel.
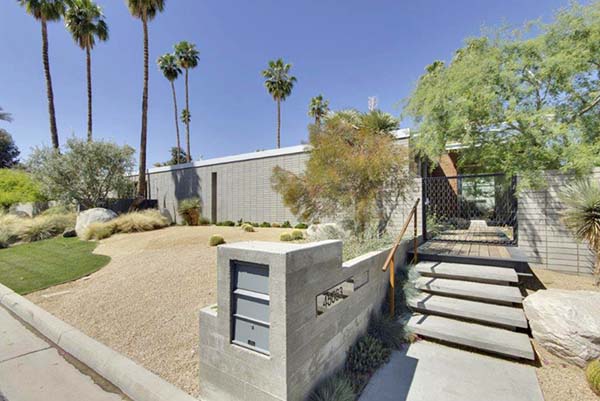
The exterior concrete architecture of House -5 Residence looks simple and blends in with the environment in which it is built in.
AR+D Architects paid attention to every detail to the design of this house and ended up doing an amazing job that goes unnoticed. From the interior design and decor of the house right to the exteriors of this building. The outdoor area of house -5 residence is calming and relaxing just as the interiors are inviting.



